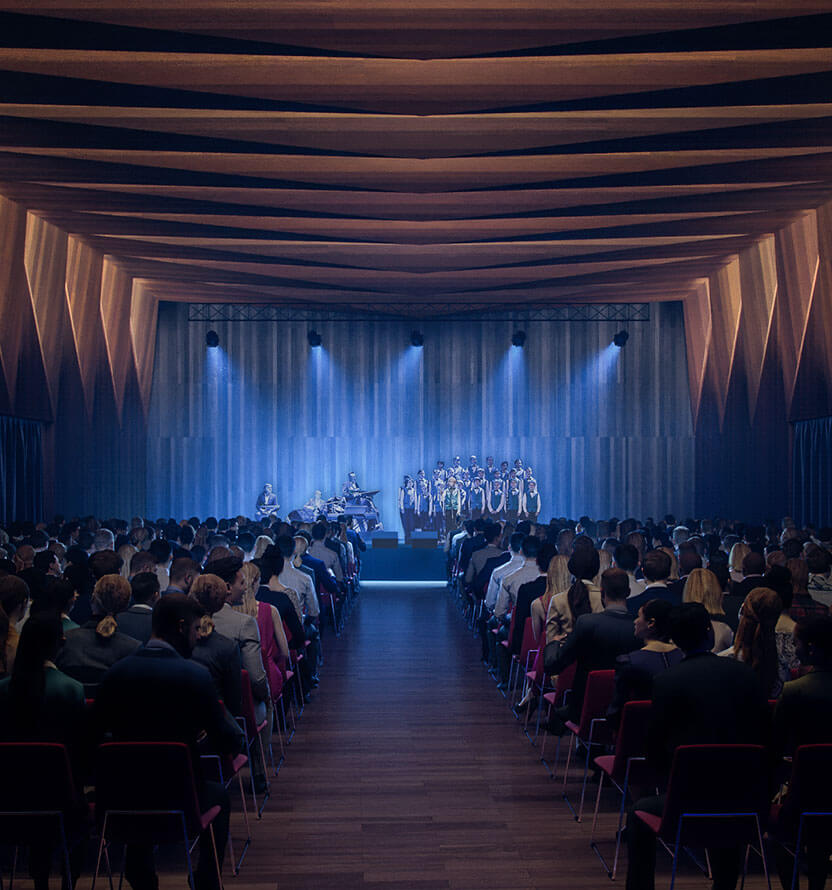
Named after the founder of the city of Bruneck, our centerpiece offers space for up to 526 people on approx. 500 m².
NOBIS is the new meeting place for events in Brunico in the Pusteria Valley. The multifunctional event centre boasts striking modern architecture, elegant design and event spaces filled with natural light, and is the perfect place for a wide range of different occasions, from small business meetings to large dances.
Thanks to its flexible room layouts and latest technology, the Nobis is the most up-to-date event centre for conferences, conventions, workshops, meetings, concerts and many other events in South Tyrol.
The Nobis Event Centre is right next door to the NOI Techpark in Brunico, the Centre for Sustainable Mobility. And fully in keeping with the notion of “shared economy”, the building next to the event facility also contains the co-working space, startbase, rooms belonging to the Free University of Bolzano – Campus Brunico, the NOI Techpark’s start-up centre, laboratories of the “Automotive Excellence” network, a restaurant and a parking garage.
The right room for every event. As you enter, the 500 m2 foyer is a welcoming space to spend some time. At the beginning of your event, little get-togethers can be held either here, or if the weather is nice, in the courtyard. The actual event will then take place in the event halls. The Nobis has two event halls, the smaller of which can be further subdivided. These can be used flexibly depending on the type of event. In the different rooms at the Nobis there is space for up to 600 people and for balls even as many as 1,000 people.
To enable guests’ culinary needs to be met, there is also a fully equipped catering kitchen available. Apart from this there is also a cloakroom, and a control room where interpreters can work. The acoustics in the room can be adjusted to create the perfect sound.

Named after the founder of the city of Bruneck, our centerpiece offers space for up to 526 people on approx. 500 m².

Thanks to a flexible room concept, this hall can be converted into two small halls very quickly.
In the picture: Hall „Bruno“

The light-flooded foyer invites you to stay and is the ideal meeting place before, between and after the events.
The catering kitchen:
The catering kitchen is fully equipped and can be hired as an add-on for your event. The kitchen is located next to the event halls and also has a well-placed suppliers’ access. In addition, there is a bar counter / area for the serving of drinks.
Technology:
In order to meet the high requirements of a congress structure, the most modern technology was installed in the entire convention area.
Cloakroom/bar:
In the foyer there is also a small kiosk which can be used flexibly during the events, for example as wardrobe or bar.